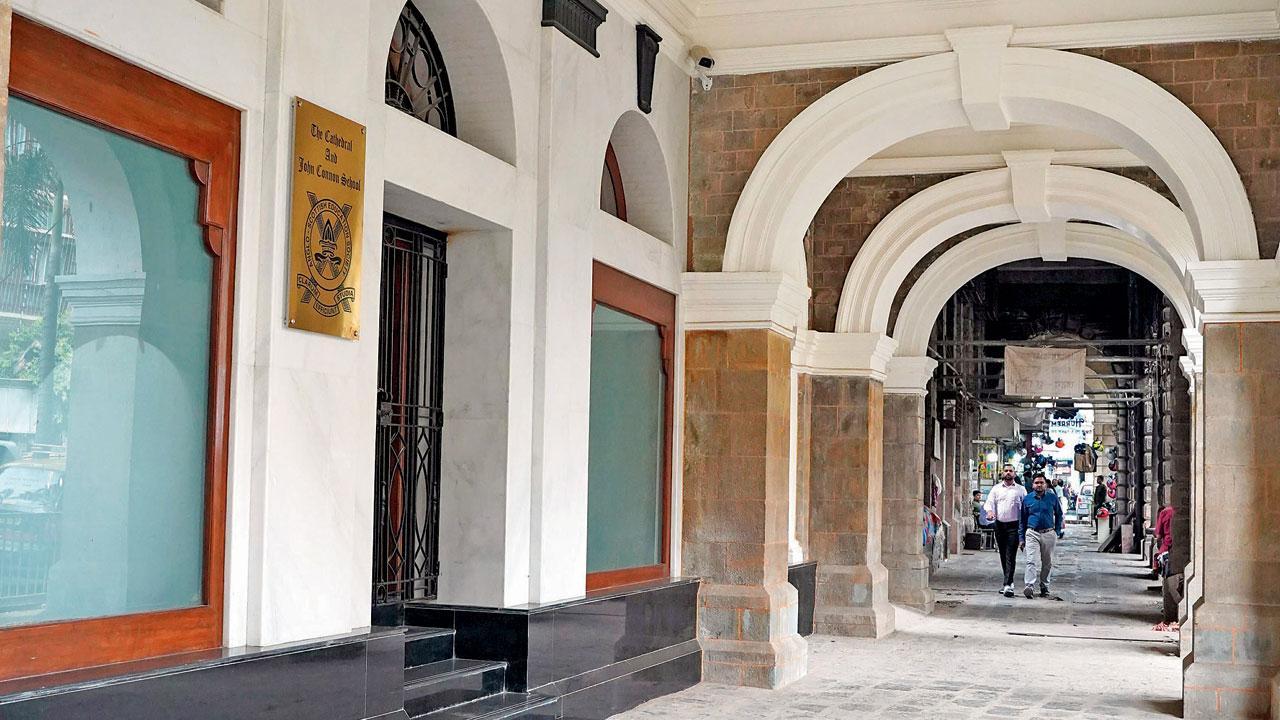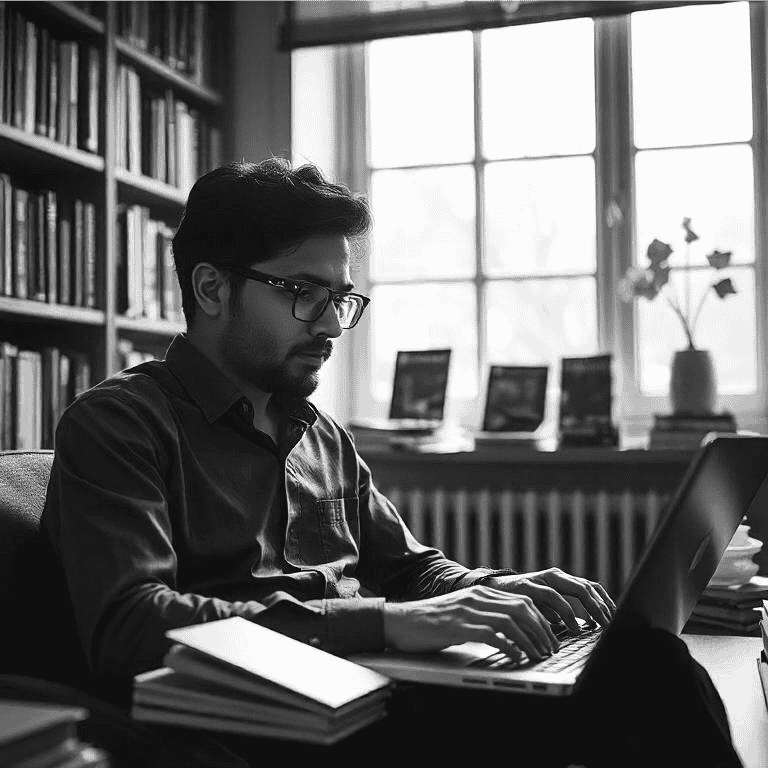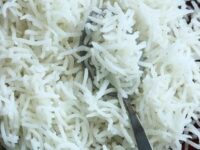Mumbai: Kodak moment for Cathedralites

Now we can call it, “Four schools and a cathedral!” Brinda Somaya suggests as the title of the collective effort of their architectural firm SNK Consultants. We are at the end of a walkthrough that Somaya and her daughter Nandini Somaya Sampat have offered us inside the restored building on DN Road that will now house senior secondary students of Cathedral and John School.
“It’s important when you transition to any of the Cathedral school buildings to retain the familiarity, a sense of comfort and security. Memories lie in between corridors, on a staircase; it’s about light streaming in through the windows. We stuck with the familiar green shades on the walls, the flooring, the door details, and the wooden double classroom doors that are distinctive of the school,” says Nandini Somaya Sampat. Pics/AISHWARYA DEODHAR
Originally constructed in 1904 as the office of the Eastman Kodak company, it was later occupied by Deutsche Bank. The school acquired the site in 2017. The mother-daughter are both alumni, and have previously restored the three school buildings. The fourth building is the school’s most recent acquisition. Its principal Dr Sonal Parmar says, “The school is grounded in the idea of the present and draws strength from the past. Hence, we, including our board of trustees, felt that a heritage building would be the best fit.”
Classrooms are structured as part of a seamless plan, with modular furniture; the lab is an effortless blend of the old and new
While it was originally envisaged as the international curriculum building, the school will now house the ISC and IB boards. A year and half ago, a casual chat with her students was an eye-opener; they would like for both boards to move in together. “I always tell them to question things—and now, I had to walk the talk. After much thought, I felt that it would be unfair if our most upgraded building was allocated only to the IB students. We owe our best to all students.”
The restored façade of the neoclassical building. The school’s four buildings are not on the same premises, similar to New York where often, an entire school/university isn’t situated on the same campus.
Onsite, Brinda and Nandini had their share of challenges, and yet, an excited Brinda says, “I feel like I am going back to school! The original architectural vocabulary of this gorgeous building had to be revisited.” She’s referring to the tiny cubicles and false ceilings synonymous with a bank. Their other task was adaptive reuse. “From an office space, we had to reimagine it as a school, which required a multipurpose hall, labs, a café, and classrooms with the latest technology, fire safety equipment, an elevator.”
The façade once had a direct sea-facing view. The statue of Athena (goddess of learning) holding a lit torch and book, was destroyed and had to be replaced by an identical statue. Few public buildings in Mumbai display a statue atop as their crowning feature. CSMT (formerly Victoria Terminus) is a famous example
DN Road’s incessant traffic is our background score as we move around the unoccupied premises. What will the vibe be like when the students move in after the Diwali holidays? Parmar’s words resonate, “The challenge begins now; it is a beautifully restored building but a brick-and-mortar structure after all. It’s the collective responsibility of our teachers, students and staff to lend it character.”
Vaishali Mhatre at her study table in the school’s biology lab. The space offers a fleeting imagery of the early days, when the school’s façade had an uninterrupted sea view
Based on the wide-angle spectacle of the precinct that we enjoy from the terrace, we ask about this site’s relevance. Some surrounding structures are in decay, others in semi-survival mode, while a few are lucky, like Kodak House.
The bust of Seth Byramjee Jeejeebhoy. PICS/PRADEEP DHIVAR
Brinda weighs in: “This restored landmark is hugely important because it has value not just as an individual building but [because of its standing] in the precinct. If others adopt this approach, imagine how beautiful it would be to walk from VT to Flora Fountain, under this road’s magnificent arcades? It was laid out with the vision to offer a sense of continuity where despite different architectural styles, it still exhibited a relationship with each other.”
The central staircase on its east façade is lit with eastern light and has three-storied double height space; (right) “We are thankful to Sir Byramjee Jeejeebhoy who had the vision for the school as well as to the current trustees who maintain this magnificent building. The coming batches will be fortunate to learn in this magnificent building, says Atharva Savarkar, a Class X student

Atul Tiwari is a seasoned journalist at Mumbai Times, specializing in city news, culture, and human-interest stories. With a knack for uncovering compelling narratives, Atul brings Mumbai’s vibrant spirit to life through his writing.





